We are super excited to take you on a tour through Our Scandi House! It’s been exactly 60 days since we closed on the house, and we are 90% of the way there. We have a few handles left to install, cabinet doors to adjust, a bit more trim to paint, but we can’t wait anymore! So here it is!
Cabinets
We chose Ikea’s Ringhult in high gloss white for our kitchen. Our kitchen was perfect for an Ikea kitchen because it ran in three straight lines. We couldn’t be happier with the results! Pictured below is from our first week in the house; we had no stove, no oven, no sink except for in the basement. It was basically camping for a week or two!

As mentioned before, we had a hell of time designing our kitchen. The downstairs stair case basically ran through the kitchen.
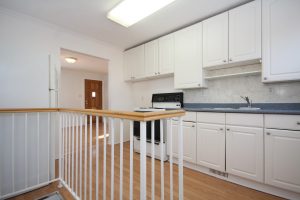
We used the cabinets and counter top to frame in our basement staircase, replacing the guard rail that was previously there. We searched the internet high and low looking for someone else who had done this, but very few results turned up. Well, we’re here in the living flesh to tell you – IT WORKED, IT’S AWESOME and WE WOULDN’T CHANGE ANYTHING! For sure the flow of the house to the basement goes through the kitchen, but this was the most practical and cost effective way to deal with our pain-in-the-ass stair case.
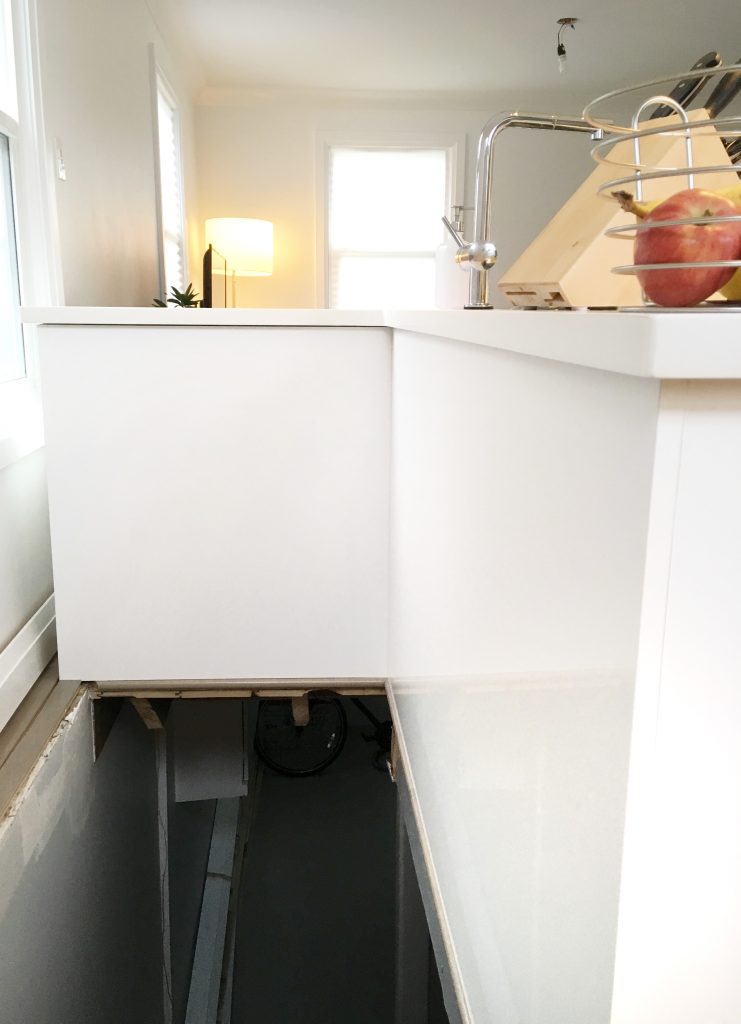
The Counters
Our ‘Neo White’ counters are made of “Hanex”, which is a man made acrylic material we ordered from Ikea. Pros: It looks amazing, it’s 1/3 of the price of quartz, it cleans up well and can be repaired. Cons: It’s white, and stains get absorbed into it. They are really easy to remove luckily, but with a white counter, you’re always wiping it. Final result: They’re a total win, we are super happy how they turned out.
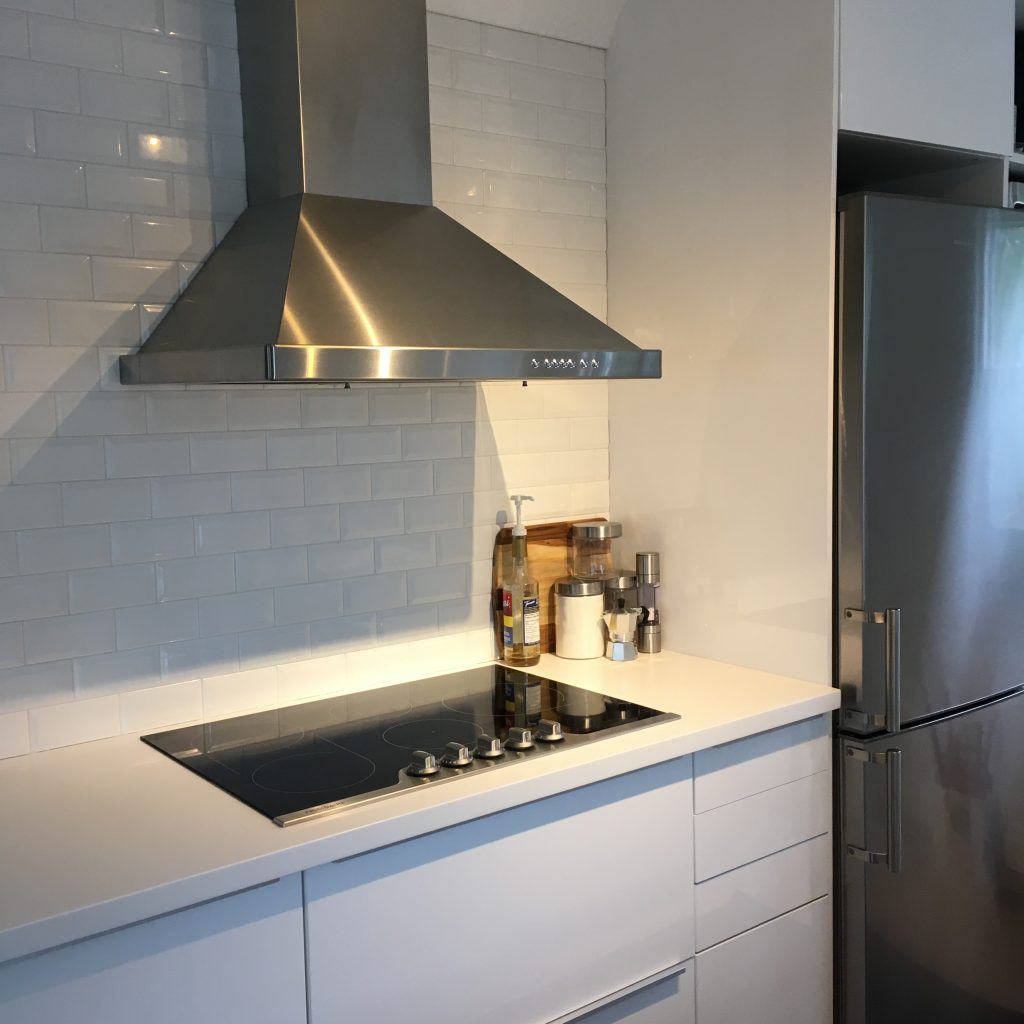
The Sink
We chose the NORRSJON sink, sold by Ikea. It’s HUGE! When we took it out of the box, we had feared we made a grave mistake – however it is AMAZING not to have a sink with a divider. Now we can fit a full pan, flat on it’s bottom to soak in the sink. We got an awesome insert to strain veggies we’re washing or clean dishes to dry. The sink is a total win.
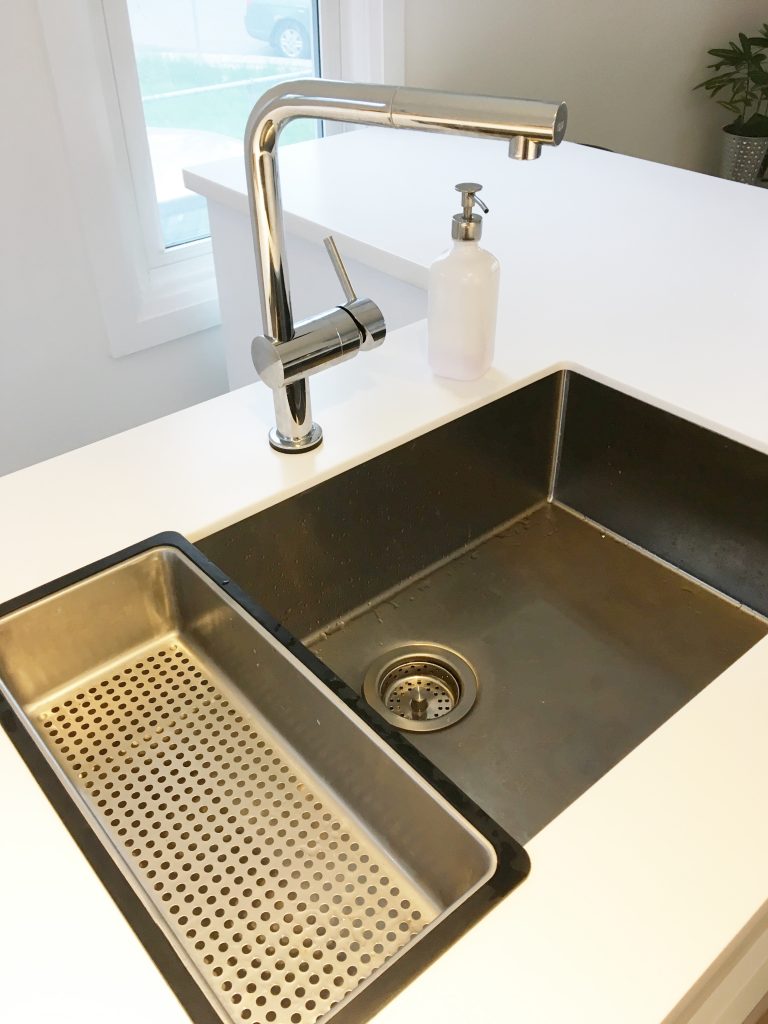
The Faucet
We chose the Minta Touch in Chrome by Grohe. This faucet is bad ass!!! It turns on by just a touch, so if you have dirty hands, it’s easy to turn on and no mess! Kaara can never go back. Not only does it look amazing, we really like the way it functions. The installation was quite complicated, but Grohe has amazing technicians on stand-by that can help you work out your problem in minutes! Highly recommend.
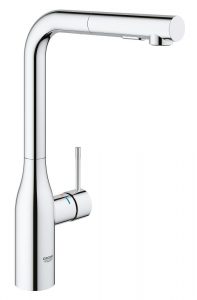
Recycling Station
Having a really functional recycling station was super important to us now that we have a Green Bin which is a City of Ottawa program that is for organic waste. We have a teeny tiny garbage (up high for Stace, she’s 6 ft tall!) and then 3 large bins for cardboard, plastic and cans and our organics. We hope when others are designing their kitchen they give good thought to their recycling stations too because a poor one encourages laziness and our environment just can’t afford it! Sorry for the horrendous pic, it’s more difficult to photograph garbage than one might think!
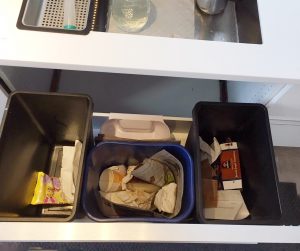
Cooking & Flow
This design is amazing for one cook and or one cook and one sous-chef. This kitchen lacks the moving space for two cooks or a cook and someone who’s too much of a control freak to be a sous-chef. The triangle is perfect, the dishwasher and the fridge can be opened at the same time and having the sink RIGHT behind the stove is amazing to throw dirty utensils and pans into, draining, etc.
We’ll do a whole post on the appliances we chose, but we did go with a small fridge and so far, so freaking amazing. We don’t over buy, we consume what we have which is lowering the amount of waste we produce, it’s crazy efficient to run and it fits the space perfectly.
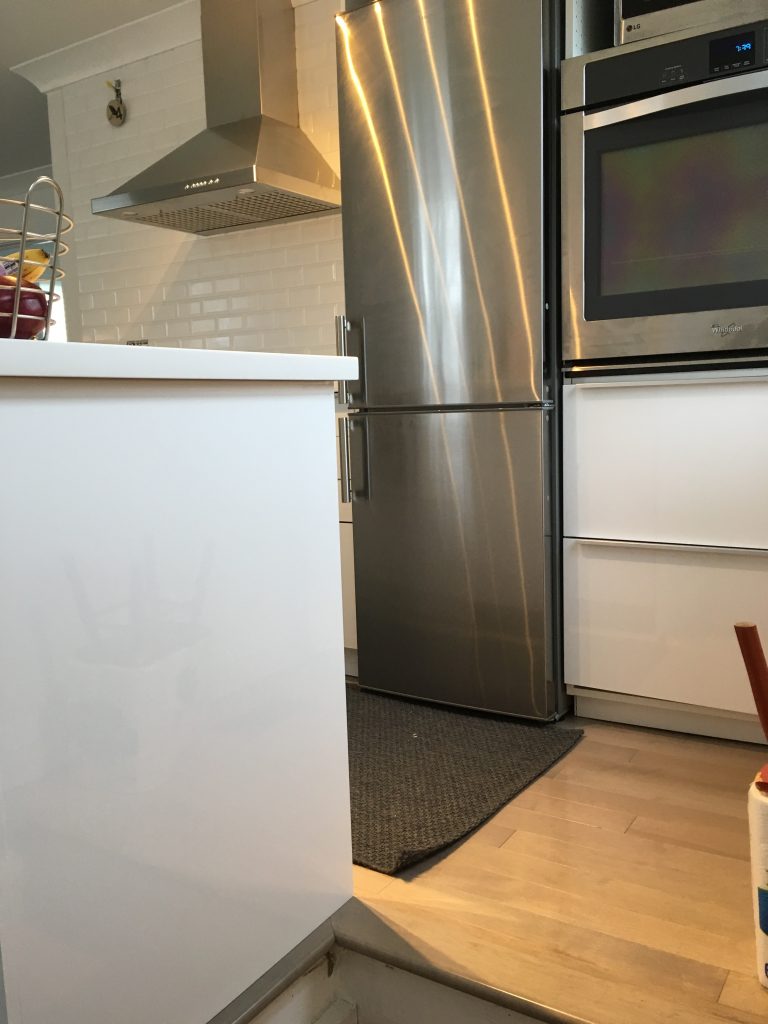
The wall oven, while it functions incredibly and looks dynamite should have been a bit lower for Kaara. She is not 6 ft tall and the oven requires quite a bit of shoulder strength! It’s totally manageable but if we stay here forever, that puppy might have to go down as we age. Note to DIY kitchen designers – test out where a wall oven should sit comfortably! This is something we never researched.
Hood Fan and Backsplash
These have got to be our most loved feature of the kitchen so far. Stacy tiled it, and we grouted it together.
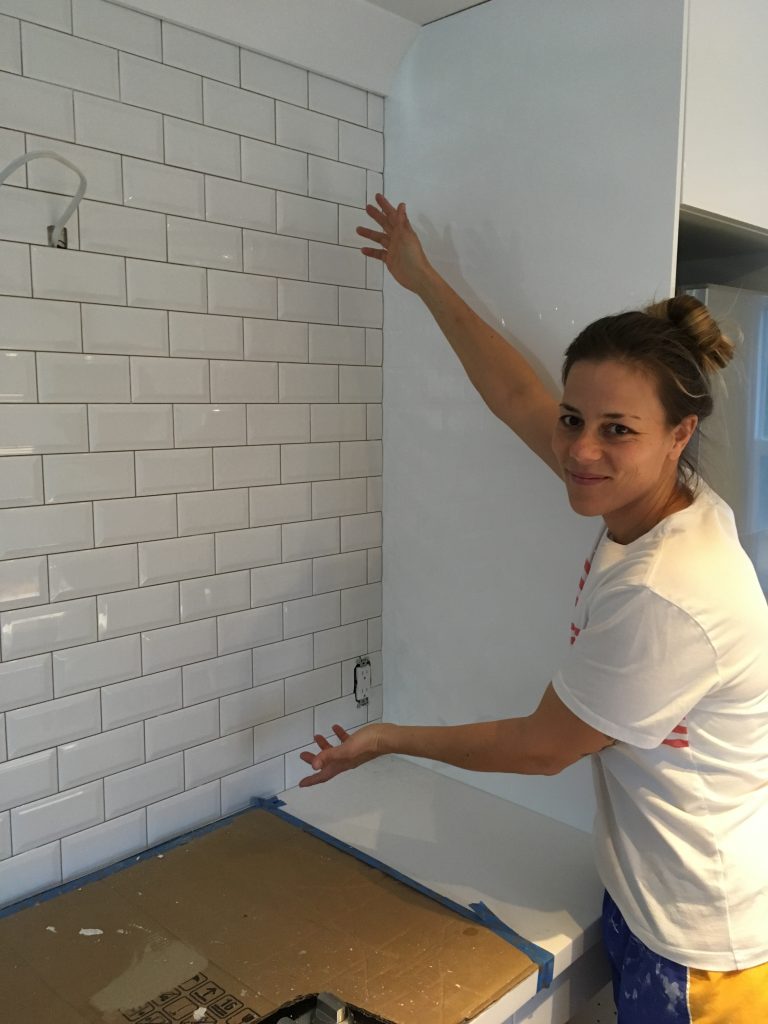
We are really proud of it and it definitely gets they most attention from guests in our home. The hood fan, by Ventmar is Canadian made, which we paid extra to ensure and have NO regrets. Just look at it! We’re obsessed.
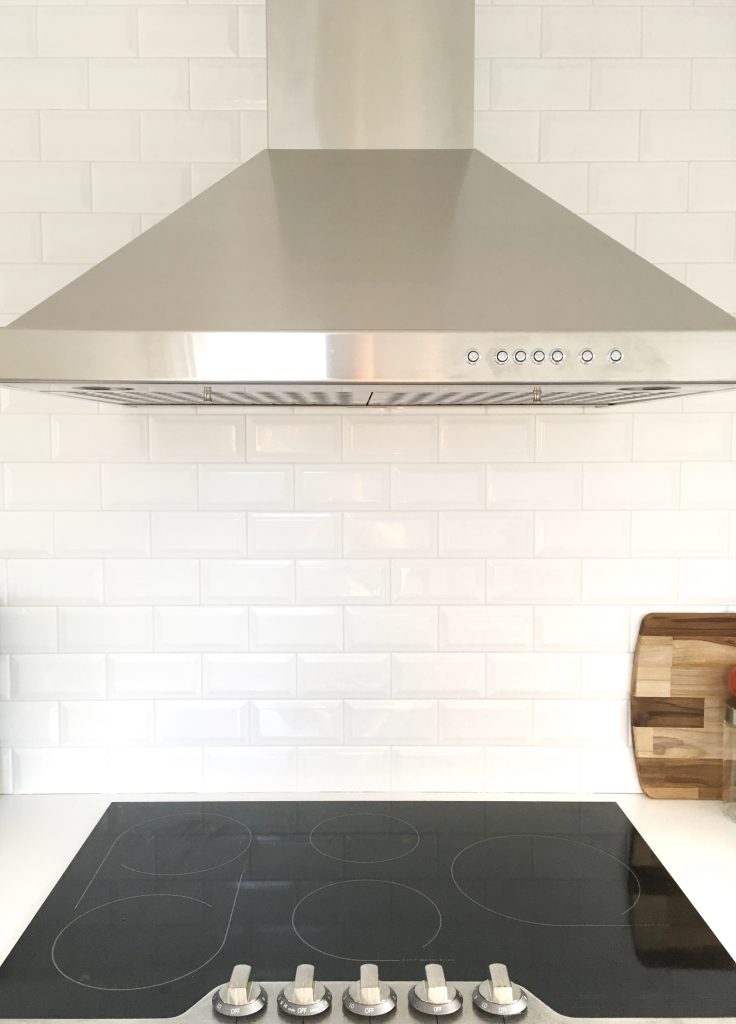
So, that’s it for now – we need to decide if we’re going with floating shelves to the left of the hood fan, and start to fill these white walls up!
What do you think, should we put floating shelves with a wall sconce to the left of the hood fan? Leave your comment below!
Thanks for following our journey so far!
Klem,
Kaara & Stace
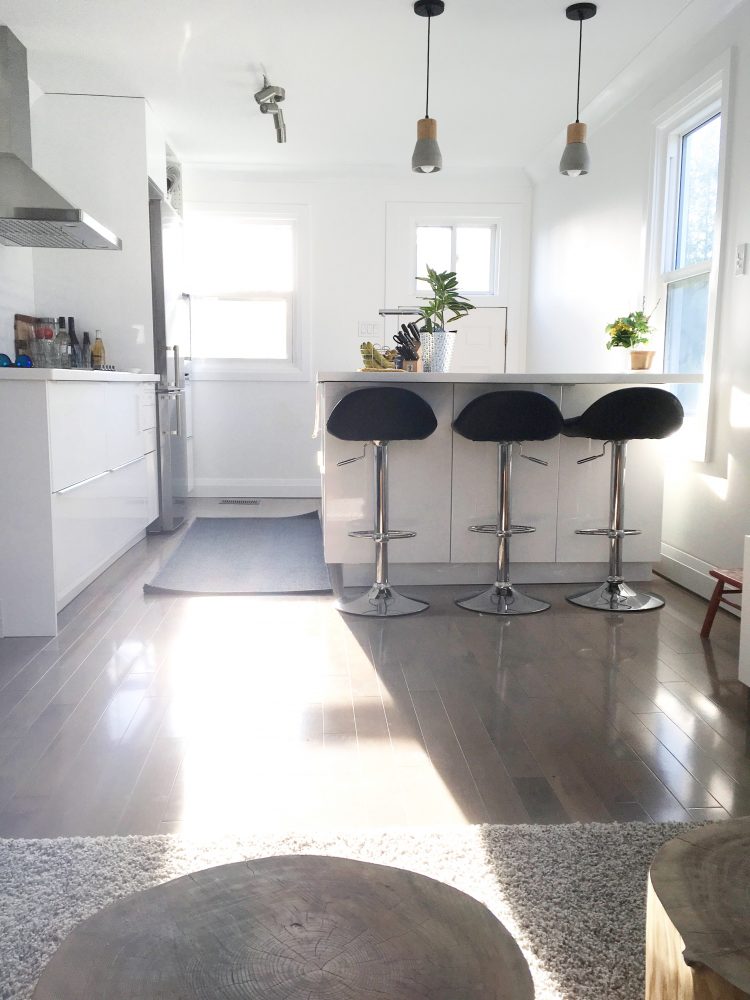
That’ s a fantastic kitchen it really looks great. It’s not a glossy counter, isn’t it? I just prepare to get the same series from Ikea
Sorry for the late reply! No, it’s the “acrylic” counter from Ikea 🙂 Neo white I think! Thank you so much!
Hey, nice job! Beautiful looking kitchen. I just ordered IKEA Ringhult doors in glossy white. I’m wondering what white paint colours for walls will match. What colour white paint did you guys use in your reno?
Thanks,
Tess
Hi Tess – sorry this is so late – we used Benjamin Moore Chantilly Lace!
Hi
It’s a beautiful kitchen. I just want to know the name if the backsplash and from wherever?
Thank you
Hello Mona! It is just bevelled white subway tile, we got it from a tile store in Ottawa.
Great job, have my new high gloss ring hilt cabinets, trying to decide on paint color and/or backsplash.