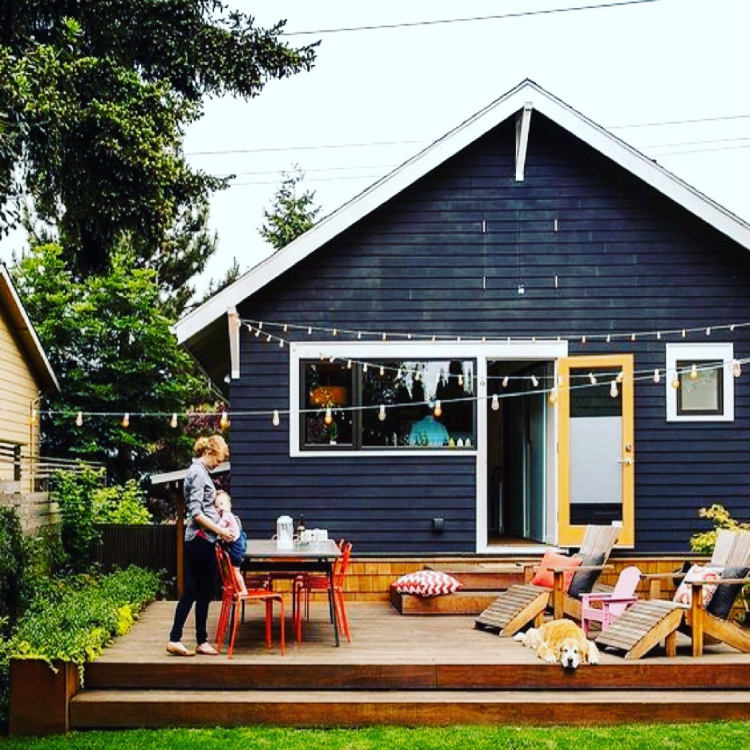As many of you know, we are renovating our tiny post-war home in Ottawa to bring all the hygge feels of Scandinavia to Canada! We are 17 days away from getting our first house and wanted to take you hygge seekers on a tour of our currently not-so-scandi house. It is bright, well maintained and super adorable though – pretty much a blank canvas, that we couldn’t be more grateful for.
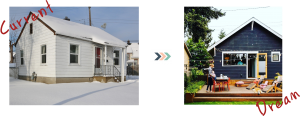
Laura Zerbey’s home is on the right and we are obsessed with the blue siding and a mustard yellow front door. We hope our little Veteran’s Village can handle it! Luckily, our next door neighbours have a gorgeous modern front entrance and back shed made of black metal and cedar going on. So if nothing else, we’ll fit in with them for sure and both marvel in our great tastes. Haha.
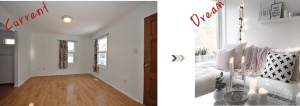
While the living room is in great shape, we want to change all the laminate flooring out in the house. In exchange, we will replace it with a wide, ashy-grey floor, paint everything white and decorate. Our goal is to make it feel like the room on the right, compliments of My Kind of Like. We’re also opening it right up into the kitchen (peeking through on the far right). We’ll feel very together and hygge while Stace works, puzzles, reads or enjoys some Netflix and Kaara does what she loves best – cooking!
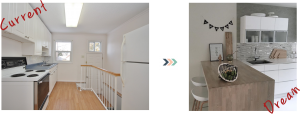
Folks, this kitchen is a PAIN. Those stairs, with the sunken exterior door has proven to be the bane of our design challenges. We think we’ve worked around it by knocking down the wall between the kitchen and living room and making a little peninsula. We love this one, (belonging to an incredible Norwegian woman, Hege), which will give us more counter space. Then, against the stairs, we’re going to build some shallow base cabinets, with the same counter top we have. This will create even more storage and counter space. We’ve picked out Ikea Ringhult cabinets in a glossy white, and are currently in search of the perfect wood counter top. We’re looking for appliances that include a 30″ fridge or less that can be paneled, a dishwasher that can be paneled to match the cabinets and an induction stove/oven combo with no backing.
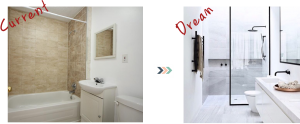
Lastly, the bathroom. The bathroom has two issues; it’s small and it’s leaking. *monkey covering eyes emoji*. As liveable and clean as it is, it has to be ripped out and the sub-flooring replaced. While we’re at it… We’re demolishing it to turn it into an oasis like this (above) with just a stand up glass shower with a black frame.
A lot of these ideas are direct from our insta-blog. As the renovations get going, keep up to date with our progress by following us on Instagram!
We hope you’re having a lovely day! Any comments you may have would be more than welcome!
Sending love and light,
Kaara & Stacy
